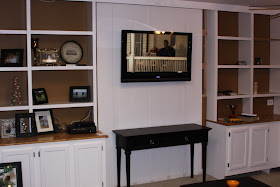Our family room has a lot of unused space for us at the moment. We have been in our home for four years, and this wall has pretty much sat there. We framed some sports moments and left it like that. With the the exception of painting it in Valspar's Leather Satchel everything remained the same.
Rob constructed the cabinets using the Kreg system, and then bought the doors from Second Chance a restore in Baltimore City for around one hundred dollars for all seven doors we needed.
We purchased premade counters from Lowe's and stained them. Here is the other side of the built ins.We had an electrician come out and move our outlets up and add an outlet for our television.
Rob then began construction on the shelving above the cabinets. Our foundation sits out a bit from the wall about half way up, and so he used that as the starting point for the first shelf.
Rob then attached some trim in front of the shelving to make them appear thicker and give them a finished look.
In between the cabinets Rob used wood paneling to make a wall to attach the T.V. He used a 2 by 10 behind it to attach the TV mounting piece to later on. He then gave it a fresh coat of white paint.
Here we are so far with the trim left to do and of course starting to fill up those shelves. Everything is haphazard for now. But, we (as in Rob) hopes to finish it up by tomorrow. Then in a few weeks we are going to add a built in bench underneath the TV.
Thanks for checking it out so far. We hope to make some more progress in the next day.
Megan
Sharing at:
Monday
Alderberry HillThe Gunny Sack
The Dedicated House
Adventures of a DIY Mom
Home Stories A to Z
Todays Creative
Tuesday
Uncommon Designs
A Diamond in the Stuff
Elizabeth & Co
Romance on a Dime
The NY Melrose Family
The DIY Dreamer
Claiming Our Space
The Winthrop Chronicles
Full Circle Creations
Wednesday
Southern Lovely
We Like To Learn As We Go
The Shabby Creek Cottage
Someday Crafts
High Heels & Grills
Thursday
The Taylor House
At The Picket Fence
Live Laugh Rowe
A Glimpse Inside
Seven Alive
52 Mantles
Fireflies and Jellybeans
Bloom Designs
House of Hepworths
Momnivores Dilemma
Western Warmth
Saving 4 Six
Friday
One Project Closer
504 Main
Redoux Interiors
Craftionary
The Grant Life
Just Us Four
Thrifty Handmade Days
Tatertots & Jello
Fresh Eggs Daily
Saturday
Too Much Time On My Hands
Tutus and Tea Parties
Classy Clutter
Its Overflowing
Sunday
Nifty Thrifty Things
Flamingo Toes
Twigg Studios
C.R.A.F.T.
My 1929 Charmer
Brassy Apple










Wow. This is a amazing transformation. The new space now looks functional and gorgeous. ;o)
ReplyDeleteSO GORGEOUS!! I wanted built in's in our living room but it's something that will have to be done once we get all moved in:)
ReplyDeleteWow! I love it! You got tons of storage space, wonderful!
ReplyDeleteWow! Such a big project, I bet it required a lot of measuring and attention. Now all you need to do is finish with the knick-knacks and decorations on those shelves!
ReplyDeleteWOW! What a stunning transformation. Those custom cabinets and shelves are a big WOW factor. Rob did an amazing job. Your house is really lucky to have you!!!
ReplyDeleteOh wow! That is fabulous! I want some built ins so badly! I'm envious of this great project for sure! Rob is one awesome handy man!!
ReplyDeleteThanks for visiting Marty's Musings and leaving a comment on my hutch makeover. Well, my husband's hutch project. I just write and take credit for it! Love your blog, and especially the name!
ReplyDeleteMarty
What a great addition to your family room! Love it! I bet it is so nice to have all that extra storage too.
ReplyDeleteThis is amazing!!!!! It totally makes me believe I could do this one day :)
ReplyDelete